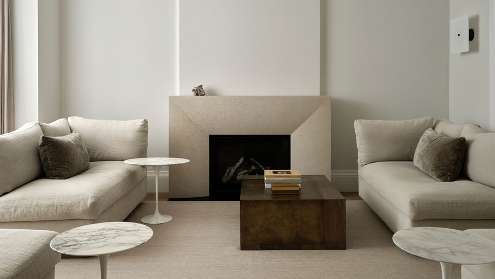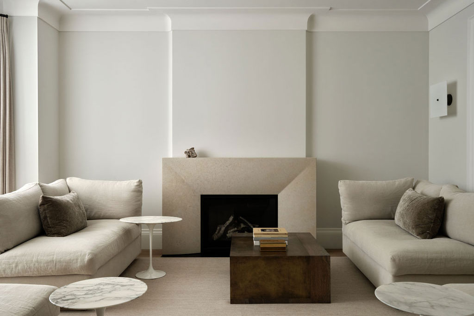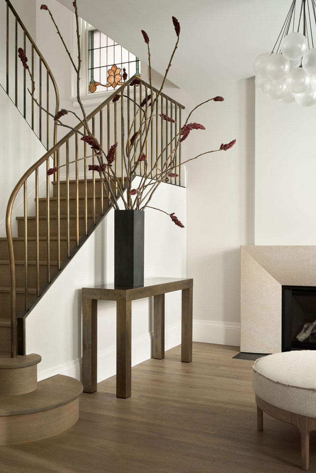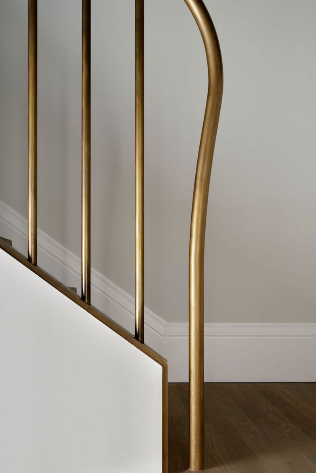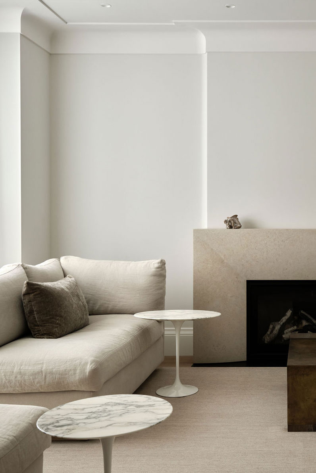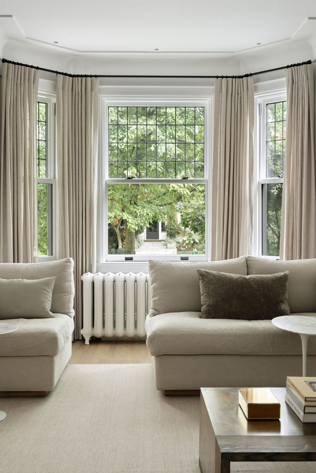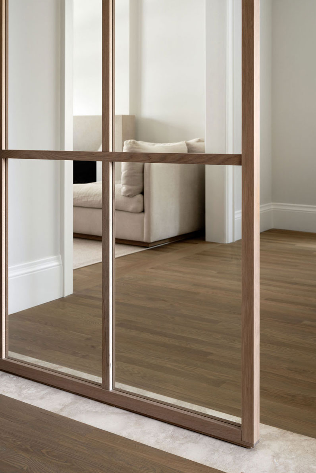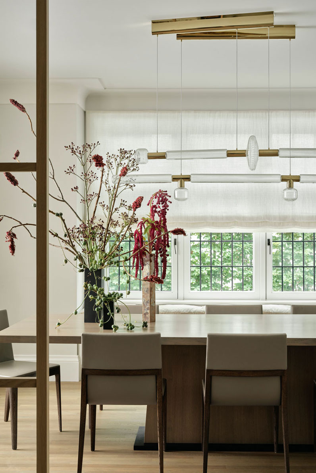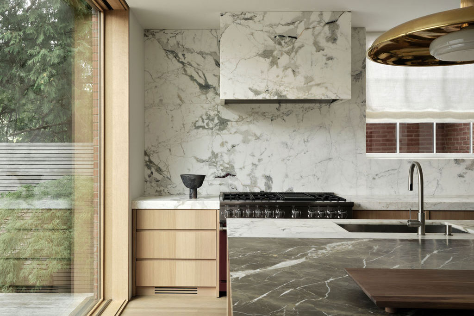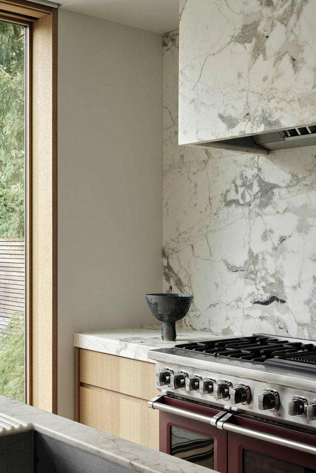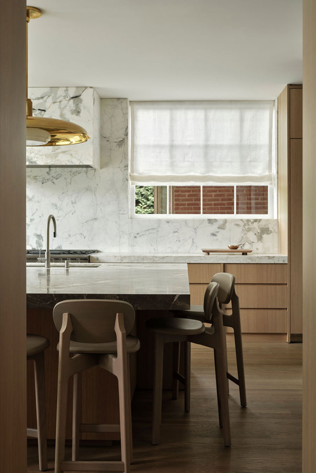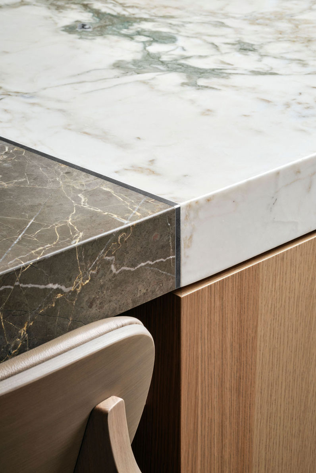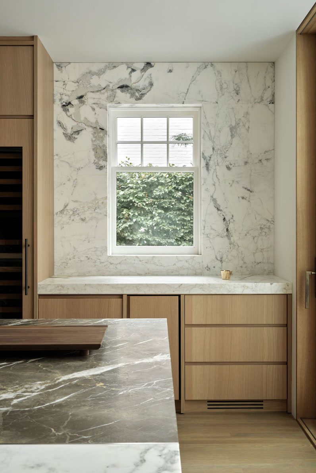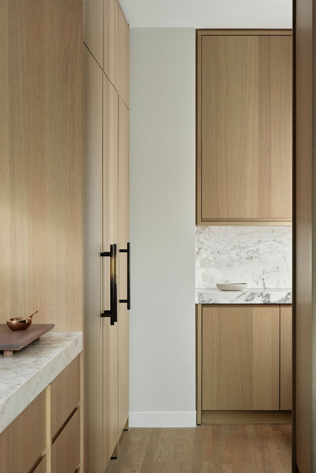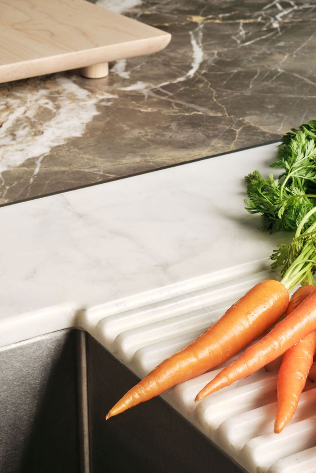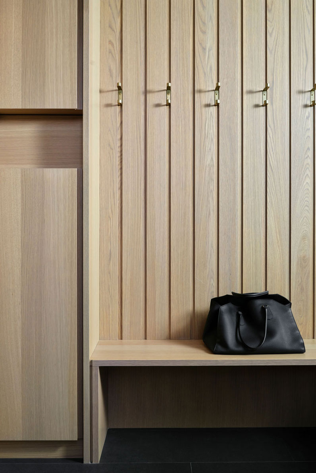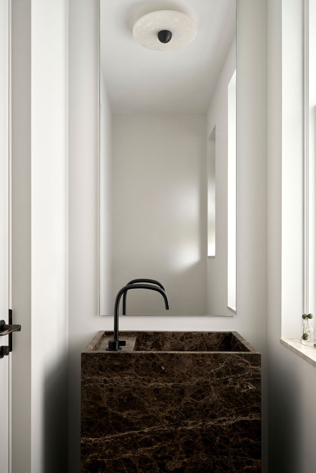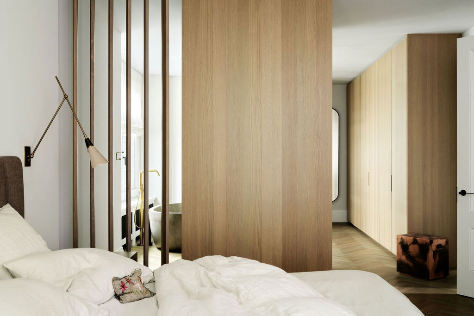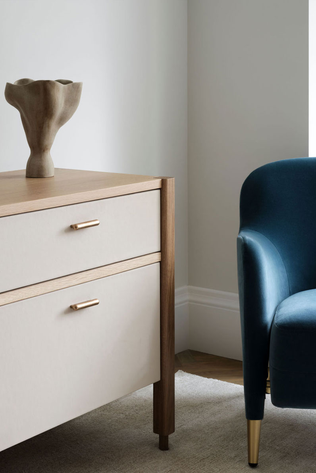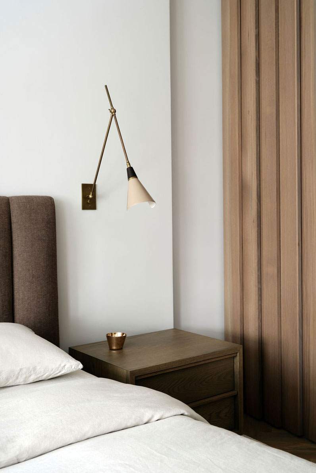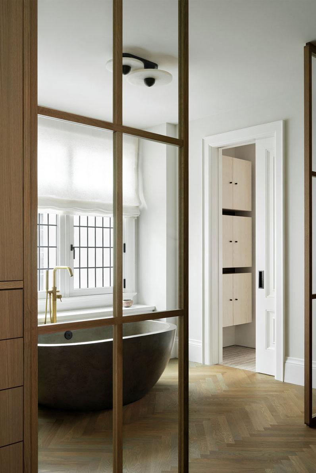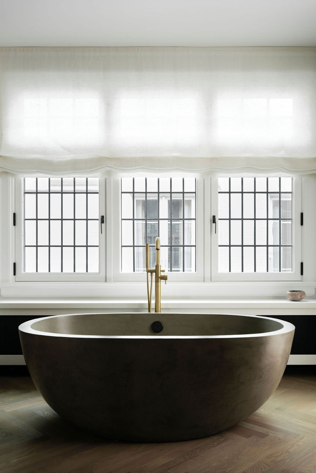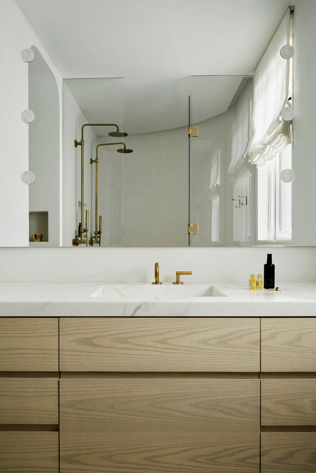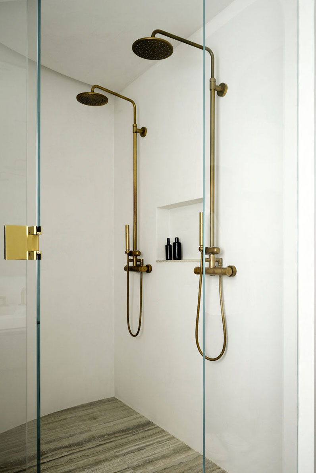No products in the cart.
in good company
This project has so many beautiful layers. Foremost, it is designed for clients we adore and whom we have worked with many times before. Abd first began refreshing various rooms of the house over nine years ago. When we were invited to carry out a complete renovation, we set a vibe of timeless elegance by pairing a traditional staircase design with narrow plank flooring and oversized baseboards – these are the first architectural features you notice the moment you walk through the front door. To keep the ambience consistent, the original leaded windows were replicated to preserve an old-world charm.
Everything else flows from there, with finishes in natural wood, warm metal, and tones ranging from oyster white to charcoal black. We selected veined marble in contrasting hues and characteristics to deconstruct the well-used kitchen designed for a family of seven. Lighter stone defines the walls and working areas, while darker stone is used in places where food is served. For the staircase, a brass railing that is silky soft to the touch feels as though it is from another era.
Over the years, we’ve come to know this house like a great friend. It is thrilling to be part of its evolution and gratifying that the living room sofas and dining room chairs we selected years ago still remain.
Design team: Ashley Botten, Lindsay Bell, Quinn Baleja, Susana Angel
Builder: Profile Development Group
Photographer: Patrick Biller








