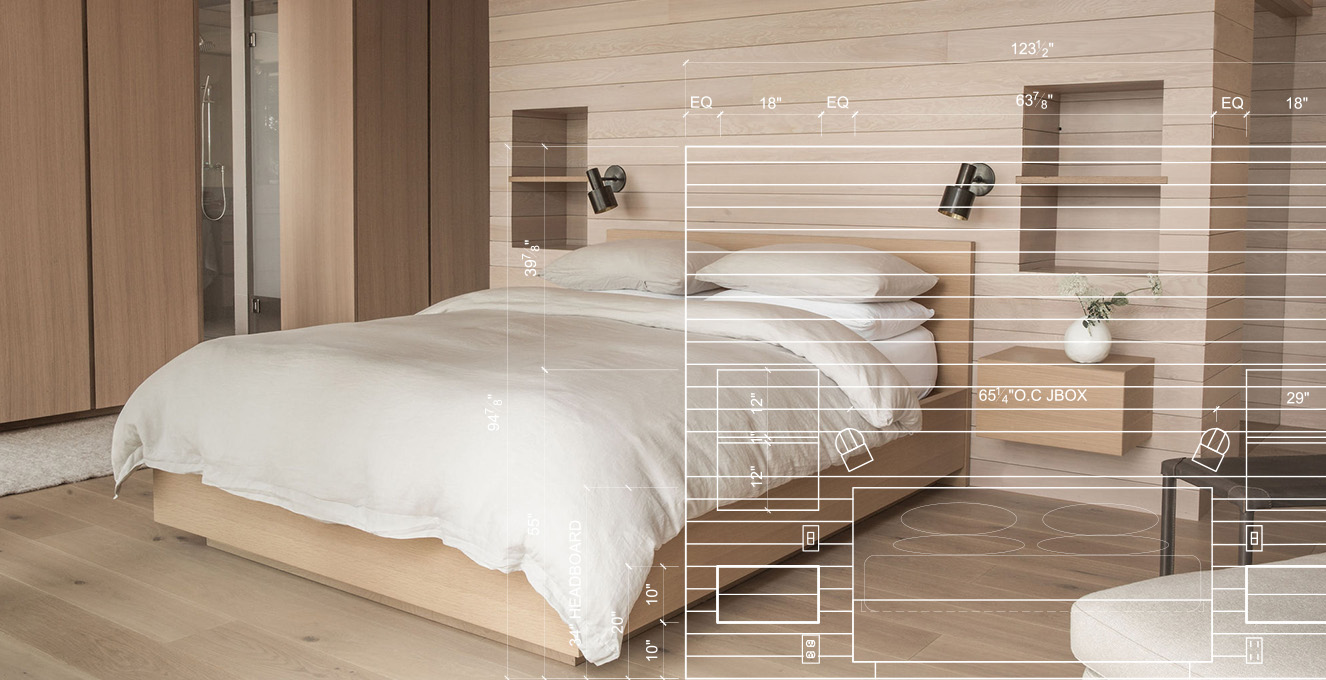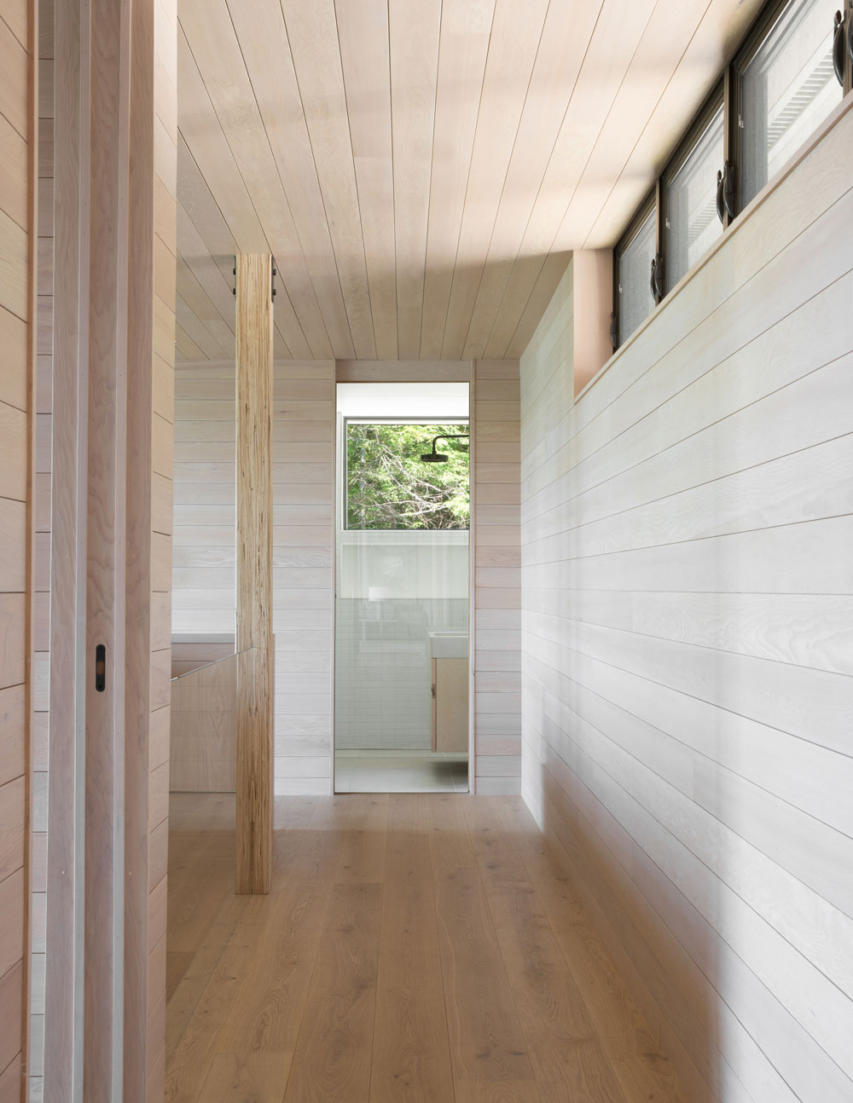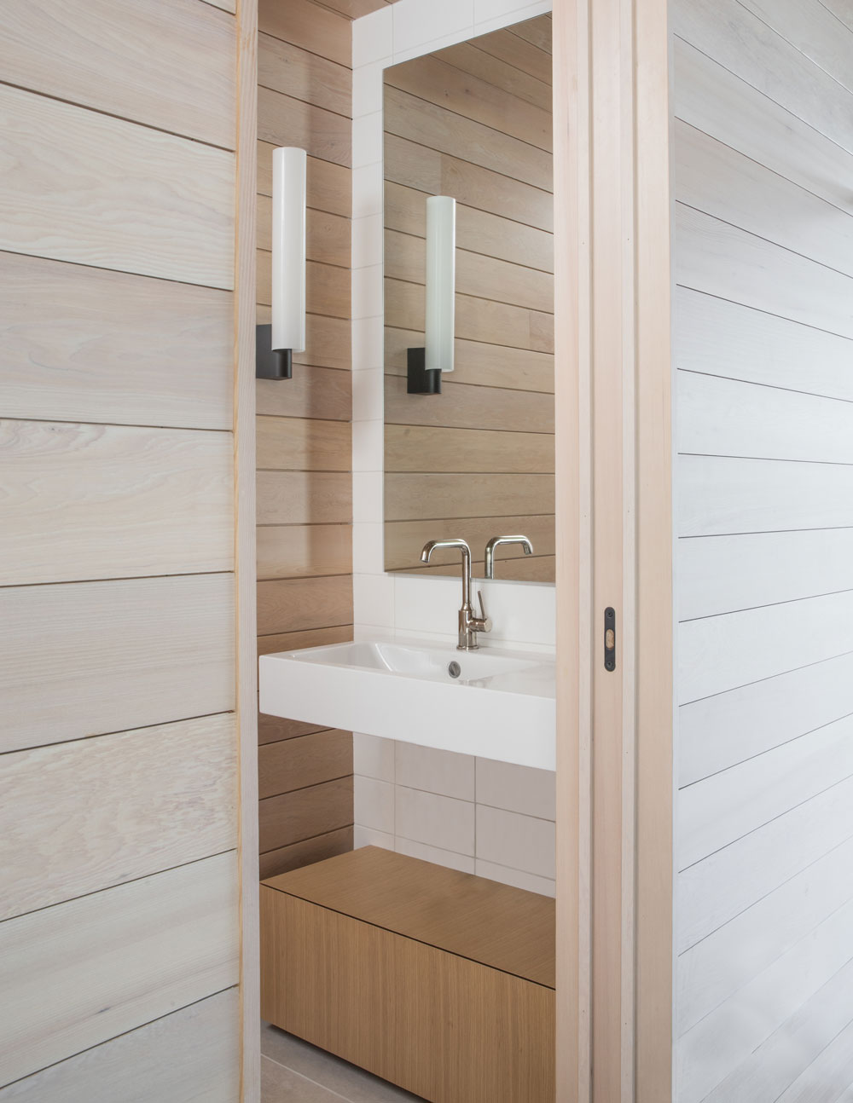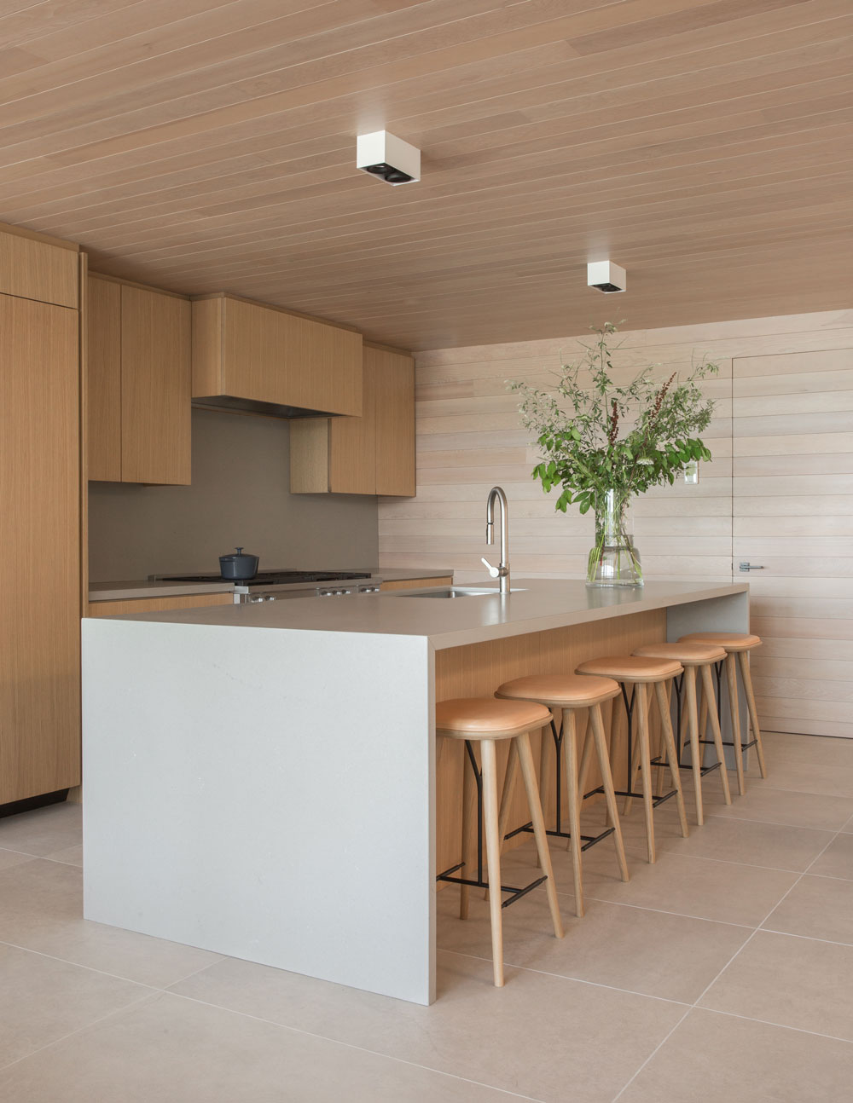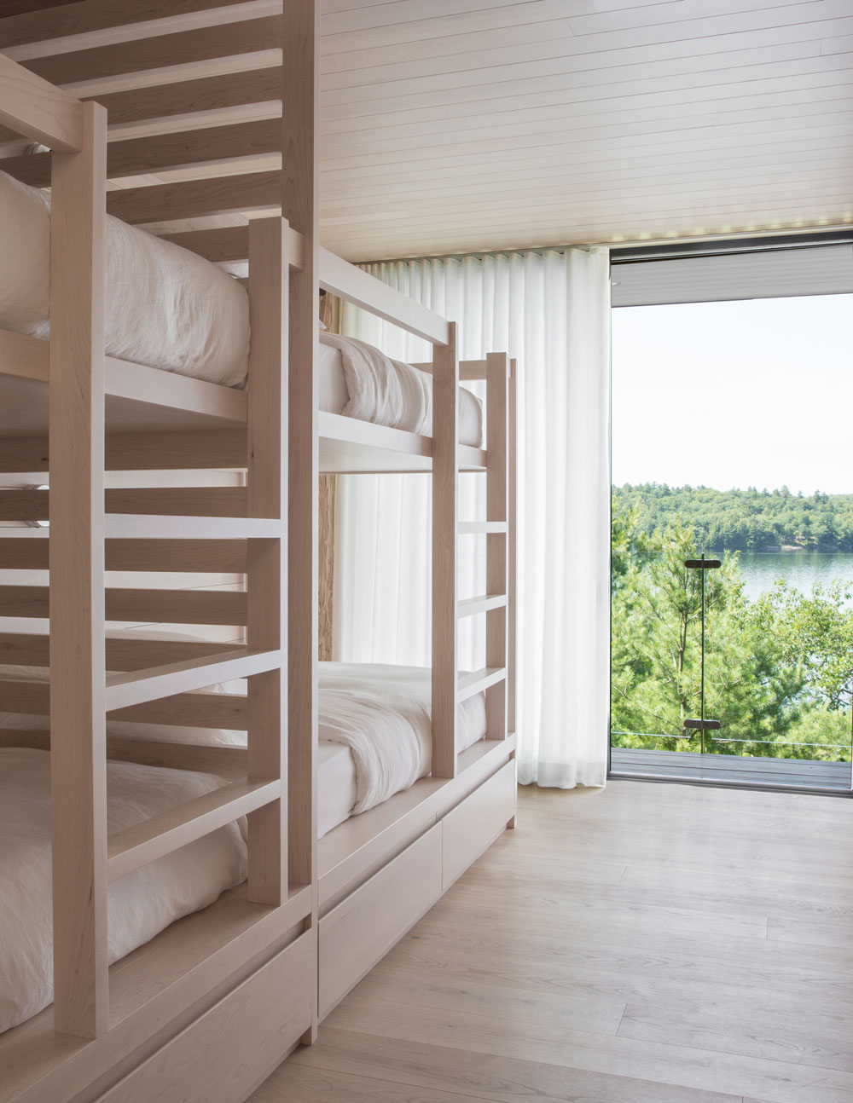No products in the cart.
space in terms of light
Working on this project marks a significant transition for me at abd, one that shifted me into a more client-facing role, rather than the behind-the-scenes capacity that I had traditionally been a part of.
I joined the team 5 years ago after finishing my studies at OCAD for Environmental Design. I really loved the technical aspect of creating the drawings, so took additional AutoCAD courses to feed my curiosities and mind. This interested Ashley at the time as she was looking to build on this aspect of client experience. Lucky me! … Since then I have been collaborating with the different designers on creating the extensive drawing packages for each project.
This gull lake project was so special in the way that the intention was to integrate the space with the view. The landscape provided the direction for decisions on materials and pieces; we wanted the space to be strong yet subtle as to not compete with the wonderland on the other side of the glass and each room was thoughtfully planned in appreciation of the view.
The technical drawings allow us to plan the details to exact measurements. At Gull Lake, the Hemlock walls, floors, and ceiling required extensive planning and focus to ensure that all seam and grout lines aligned. In areas where materials meet, where the new transitions into the old, the layout of the tiles in the bathrooms… all needed to be seamless. All are planned in the drawings, which guided us, the contractor, and the trades every step of the way to ensure that everyone working on the project had clear communication.
The custom built-in bunk beds and banquette are just two custom pieces in this project where the drawings are crucial for so many involved in the project–For materials, pricing, production, installation, and most importantly the client for vision and approvals. Before they even get shared, however, the drawings allow us to conceptualize, construct, fine-tune and discuss within our team. They provide tangibility to a piece that is at that stage, a vision.
My focus on environmental design gave me the insight to study a space in terms of light, colour, and juxtaposition of elements. It is more about the feeling of a space and how we live and move through it. Little did I know that this feeling would be one of the core motivations behind what we strive for at abd.
As I move away from the lead role in creating the design packages, I still want to have my knees deep in creating those on the projects that I work on. It is the way I think; the way I figure out a space—this is my process. I love it so much.
Susana
See more of the Gull Lake project


